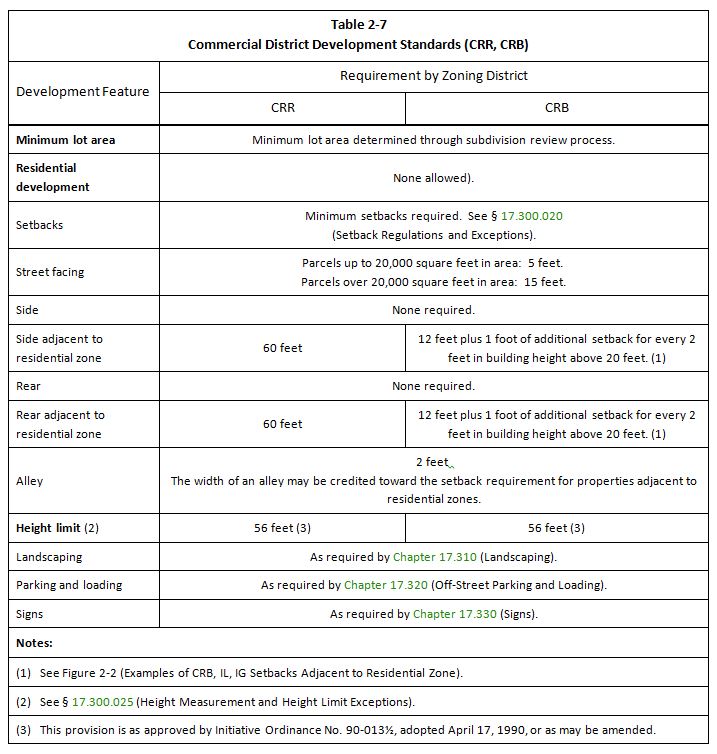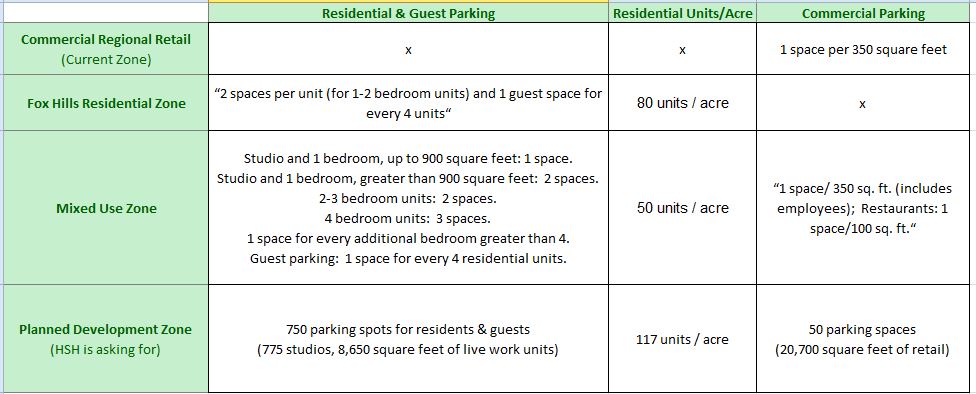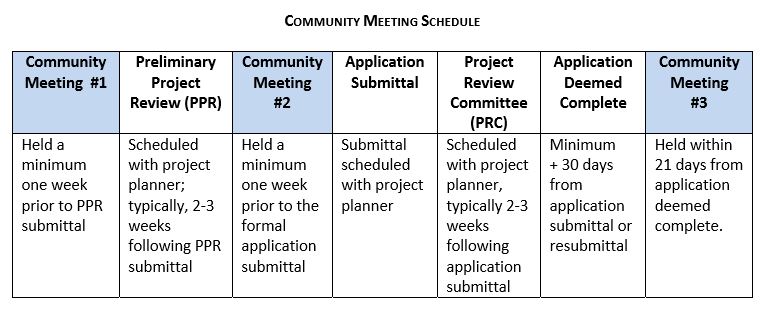The Fox Hills Neighborhood Association has been staying on top of this hot topic as much as possible. We have had three meetings with the developer (HSH Management), a meeting with the architect and have been working on answers to our many questions about this development with City Council. We have also been in contact with the Culver City Development office asking where they are in the process and what is allowed. We have been keeping you informed via our email list, website & social media. We are also staying on top of the Reimagine Fox Hills 2.0 which is still a possibility on Bristol Parkway.
What is happening?
HSH Management is in the middle of escrow for Fox Hills Plaza and is asking to change the current zoning from CRR (Commercial Regional Retail) to a PD (Planned Development) zone. A Planned Development Zone (PD Zone) governs the development of that particular site. In simple English – the owner proposes the standards for their own land (how many units/acre, businesses/acre, parking spots, height, etc.). That specific land would have specific rules for height, parking, etc. and would not have to follow the standard zone restrictions the city has. Three Community Outreach Meetings are required. It is then approved/denied by Planning Commission, Planning Department then City Council.
Questions & Answers
What stage are we at
Everything you wanted to know about Culver City Zoning
- Zoning Map for Culver City
- Fox Hills Plaza is zoned for CRR (Commercial Regional Retail). Here are the standards
- Developer is requesting Planned Development Zoning, what is that?
- For Mixed Use Zoning – what are the requirements for units/acre, parking spots, etc. ? (This zoning is not being requested but gives you a guideline)
- For Fox Hills Residential Zoning – what are the requirements for units/acre ? (This zoning is not being requested but gives you a guideline)
Community Outreach Guidelines
Other Questions
What can you do?
- Stay Informed – join our email list – [email protected]
- Contact City Council
- Email Project Applicant Representative
- Attend the next Culver City Council Meeting
- Write us your thoughts
Timeline
- 9/14/17 @ 6:30pm – 1st Community Outreach – Four Points Sheraton
- 12/20/17 @ 6:30pm – Mobility Meeting – Four Points Sheraton
- 1/16/18 @ 6:30pm – 2nd Community Outreach Meeting – Four Points Sheraton
- 3/20/18 @ 6:30pm – 3rd Community Outreach Meeting – DoubleTree Hotel
- 3/29/18 @ 4pm – Deadline to turn in any comments re: MND submission to Planning Department – Notice of Availability and Intent to Adopt a Migitgated to Michael Allen – [email protected]
-
Link to IS/ MND Document – http://www.culvercity.org/Home/ShowDocument?id=12746
-
Link to other documents – http://www.culvercity.org/city-hall/city-government/city-departments/community-development/current-planning-division/current-projects/-folder-546
-
Culver City Crossroads article regarding First community Meeting
- Culver City Crossroads wrote an article Regarding our First Community Outreach Meeting – link to article
Can you show me renderings for proposed Bristol Parkway Project
- Urbanize LA had an article regarding the new Bristol Parkway Project proposal on January 17, 2018 >> Read Urbanize LA Article Here
I missed the Community Meeting, what did I miss?
- Below is the slideshow that was presented to Fox Hills Community which took approximately 30 min to present. It was then followed by 2 hours of questions to the Developer, Planning Department and Culver City Mayor.
Zoning Map for Culver City
- Here is the link for Culver City’s current Zoning – >> Culver City’s Current Zoning Map <<
Fox Hills Plaza is zoned for CRR (Commercial Regional Retail) . Here are the CRR standards.
- “The CRR zoning district identifies areas appropriate for large scale commercial uses emphasizing a variety of retail uses including anchor tenants, entertainment and restaurant uses.”
– Elaine Gerety-Warner (Economic Development Project Manager) on Sept. 5, 2017
- “To clarify, the zoning is CRR, Commercial Regional Retail, this is a different zone than CN or CG. The community meetings are required by the City, which we are a party too, but not necessarily planning/presenting at. Members from City staff are in attendance to observe and note the presentation of the project team as well as feedback provided by the community. As such, the City will not be making a presentation, rather, this is an opportunity for the developer to seek feedback from the members of the community who attend.”
– Michael Allen (Culver City Contract Planning Manager) on Sept. 6, 2017

Chart above is from the CHAPTER 17.220: COMMERCIAL ZONING DISTRICTS for Culver City – link
Developer is requesting Planned Development Zoning, what is that?
§ 17.240.010 PURPOSE OF PLANNED DEVELOPMENT (PD) ZONING DISTRICTS.
–http://library.amlegal.com/nxt/gateway.dll/California/culver/title17zoningcode/article2zoningdistrictsallowablelanduses/chapter17240planneddevelopmentpdzoningdi?f=templates$fn=default.htm$3.0$vid=amlegal:culvercity_ca$anc=JD_CHAPTER17.240
For Mixed Use Zoning – what are the requirements for units/acre, parking spots, etc. ? (This zoning is not being requested but gives you a guideline)
Requirement for the number residential units / acre
- “For Mixed-use project: 50 units/acre”
– Sol Blumenfeld (Culver City Community Development Director) on Aug. 14, 2017
Requirement for the number of parking spaces for businesses? Does that include employee parking?
- “1 space/ 350 sq. ft. (includes employees); Restaurants: 1 space/100 sq. ft.“
– Sol Blumenfeld (Culver City Community Development Director) on Aug. 14, 2017
For Fox Hills Residential Zoning – what are the requirements for units/acre ? (This zoning is not being requested but gives you a guideline)
Requirement for the number of parking spaces for residential buildings per unit?
- “2 spaces per unit (for 1-2 bedroom units) and 1 guest space for every 4 units“
– Sol Blumenfeld (Culver City Community Development Director) on Aug. 14, 2017
Current Density of Fox Hills
- “The current density of Fox Hills is about 80 units/acre.”
– Sol Blumenfeld (Culver City Community Development Director) on Aug. 14, 2017
Can you explain the Community Outreach process?
- Everything you wanted to know about the Community Outreach Process for Culver City – >> link <<
What is the status on the Extended Stay project?
- “I have looked into the Extended Stay project, which appears to date back to 2014 with a Preliminary Project Review. There has been no follow up or applications submitted since 2014. As of now, there is no project in the City’s hands – should the concept/project resurface, the process would start over with a new preliminary project review.”
–Michael Allen (Culver City Contract Planning Manager) on Sept. 18, 2017
What is the status of Re-Imagine Fox Hills 2.0?
“We have not finalized the process yet or received final commitment. We are hoping to do that soon, so for now we are still waiting to hear from the commercial property owners. If we received the majority, than we hope to be able to proceed with the plan development. “
–Elaine Gerety-Warner (Economic Development Project Manager) on Sept. 8, 2017
Stay Informed – join our email list to be kept in the loop on the latest with the development & what is going on in your community
[contact-form-7 id=”59″ title=”Untitled”]
Email City Council
Mayor Jeff Cooper – [email protected]
Vice Mayor Thomas Small – [email protected]
Councilmember Meghan Salhi-Wells – Meghan.Sahli-Wells@culvercity.
Councilmember Jim Clarke – [email protected]
Councilmember Goran Eriksson – [email protected]
Email Project Applicant Representative
Eric Shabsis – [email protected]
Attend the next Culver City Council Meeting
- Link to Culver City Council (Every other Monday) and Planning Department Meetings (Every other Wednesday) – link to calendar
Write us your thoughts
- Email – [email protected]



